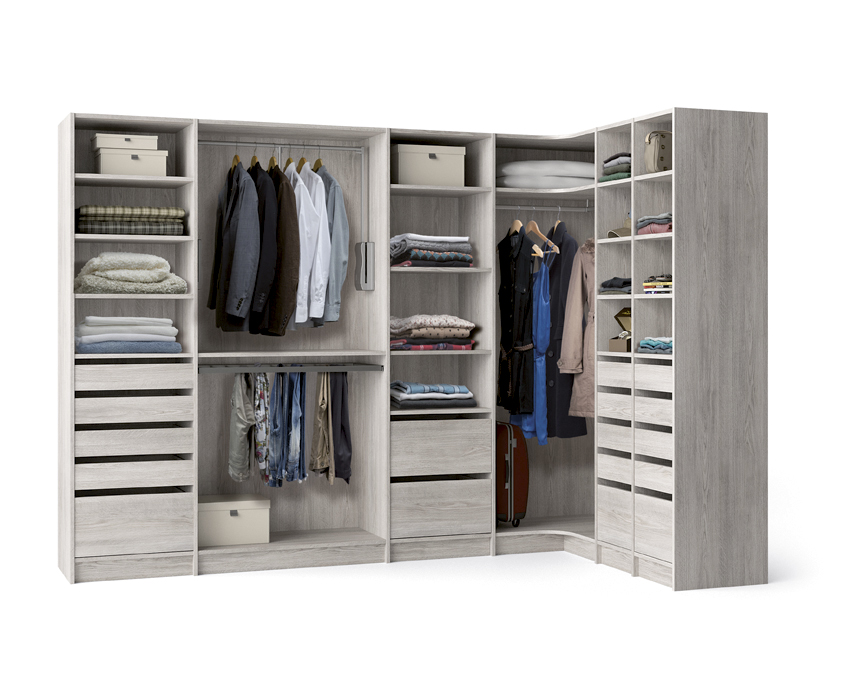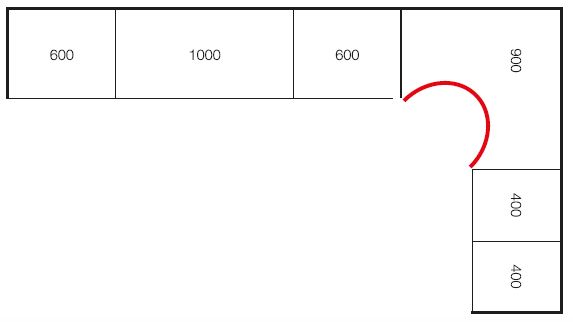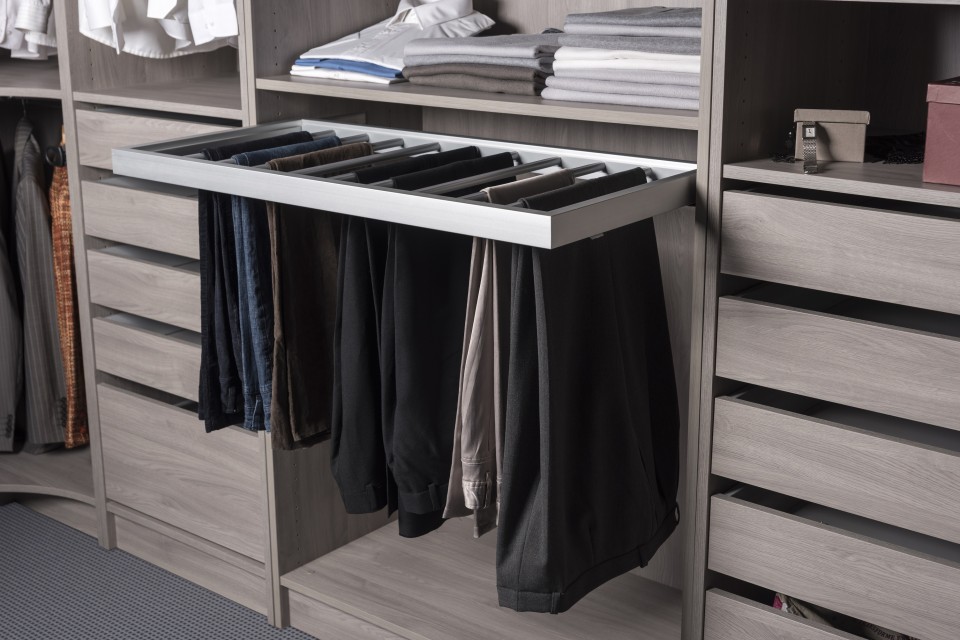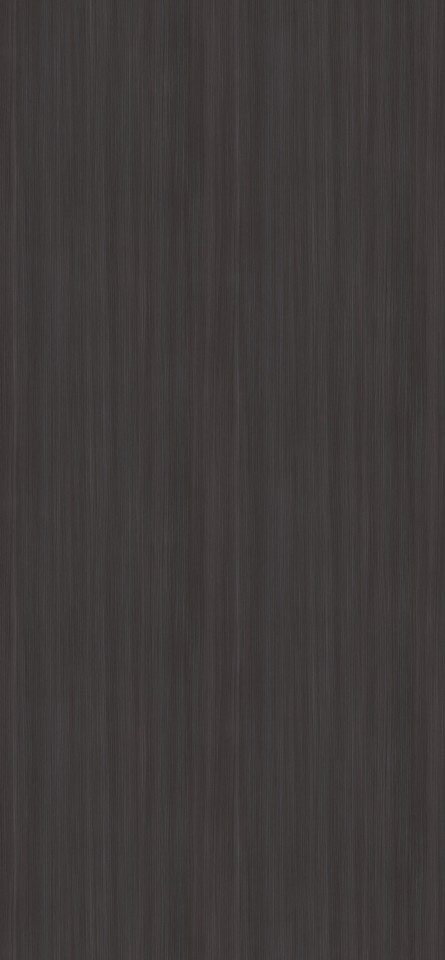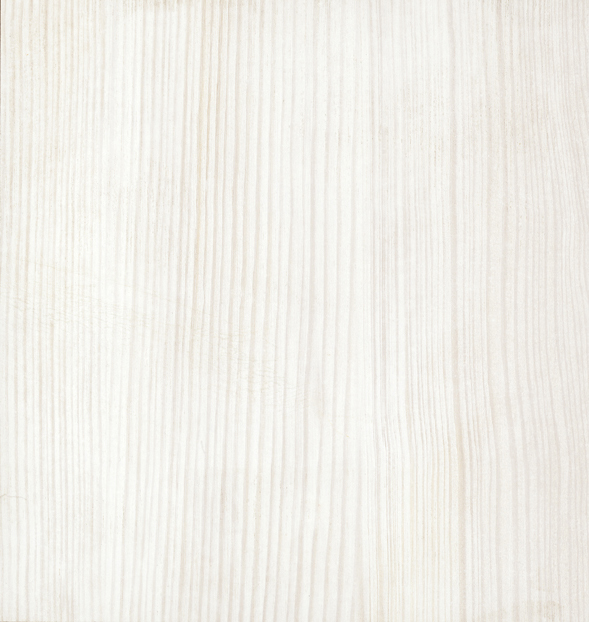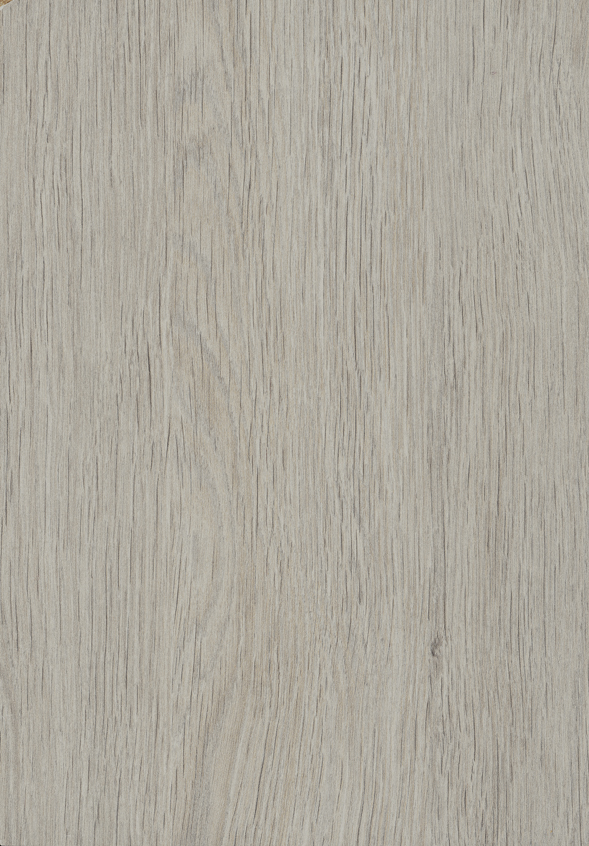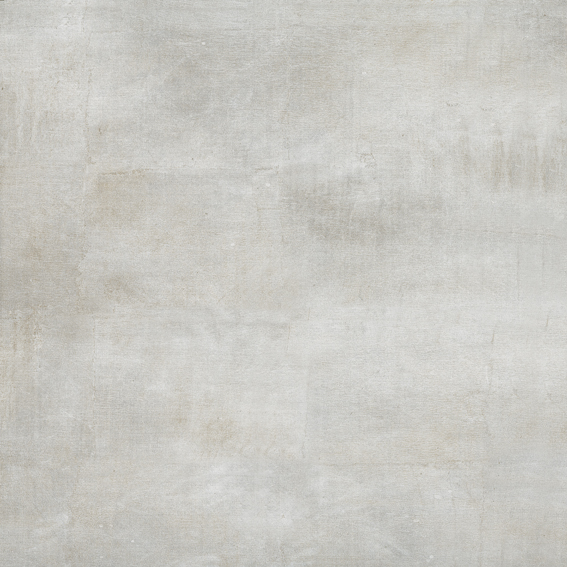Produits
L-shaped dressing room
COLOURS AVAILABLE:
|
Solid white |
Cashmere grey |
Ribbed onyx |
Bleached larch |
Ashen oak |
Mineral canvas |
Cream acacia
|
Grey of macasar |
A DRESSING ROOM TO SUIT YOU:
Do you have a very big room in which you would like to install a dressing room on two walls because the other walls are occupied by windows?
The ideal solution is an L-shaped dressing room which stops just before the clearance of the door into the room and extends more completely on the other wall.
TIP:
It is possible to install drawers in the two 400 mm columns, because the space in front of each column is sufficient. Take advantage of the corner column to fit out the hanger space on 2 levels, while the 1000 mm column can accommodate a shoe holder, a trouser hanger drawer and a pull-down hanger bar above.
COMPOSITION OF YOUR DRESSING ROOM:
- Dimensions of the space: W 3060 x H 2500 x D 1670 mm.
- One 600 mm column with 1 chest drawer, 4 drawers and 4 shelves.
- One 1000 mm column with 1 trouser hanger drawer, 1 pull-down hanger bar and 1 shelf.
- One 600 mm column with 2 chest drawers and 4 shelves.
- One 900 mm corner column with 1 corner rod and 1 corner shelf.
- Two 400 mm columns with 2 chest drawers, 8 drawers and 8 shelves.
THE OPTIMUM DRESSING ROOM CONCEPT: SIMPLICITY AND MODULARITY
- Self-supporting columns which can be placed next to each other and assembled perfectly with width 400, 600 or 1000 mm as required and fixed height and depth: H 2200 x D 500 mm, together with a 900 x 900 mm corner column (exterior dimensions).
- 19 mm thick panels with 10 mm bottom ensuring perfect stability and easy assembly.
- Optionally, finishing side panels with height 2500 and depth 600 mm to use the space at the top, with or without matching doors.
- Maximum accessibility with fully removable drawers.
- Smooth opening and closing with drawers equipped with dampers.
- Adjustable legs to compensate for unevenness of the floor.

Our production is PEFC-certified. This means that the vast majority of the wood we use comes from sustainably managed forests.

Optimum makes a commitment and manufactures its closet doors in Le Passage d'Agen in Lot-et-Garonne (47).

